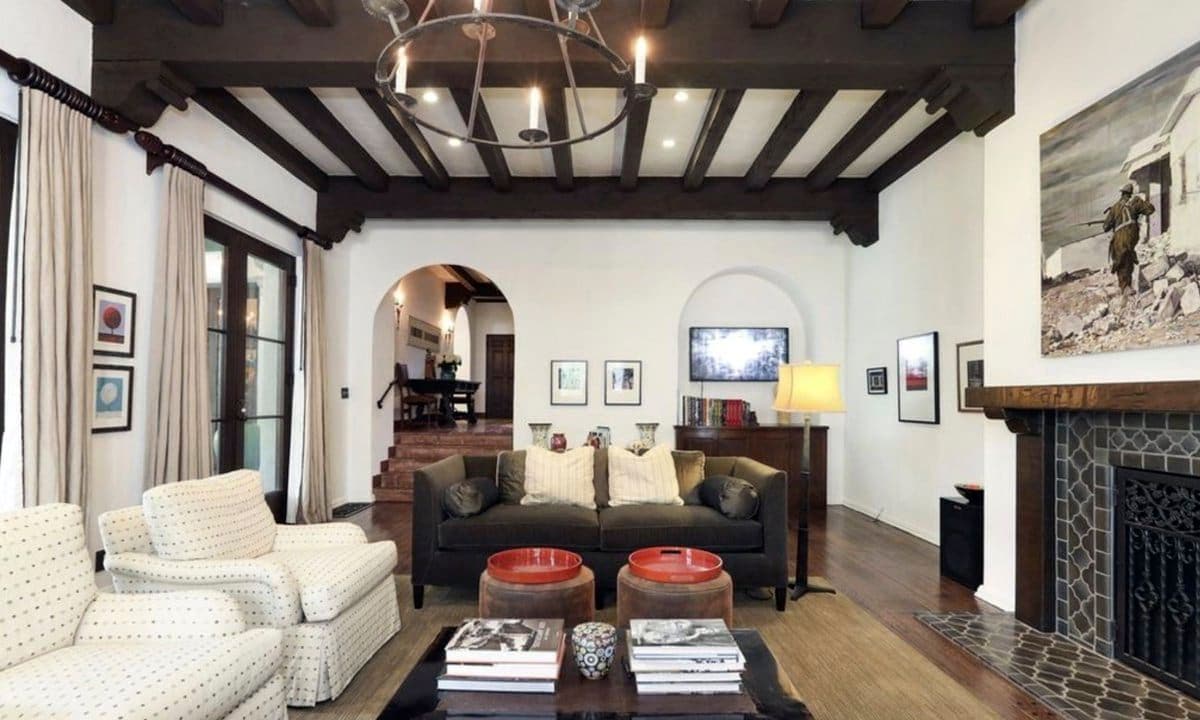 © GrosbyGroup
© GrosbyGroupLiving room
The living room and fireplace area is filled with dark wood floors, neutral colors, and wood beans in the ceiling.
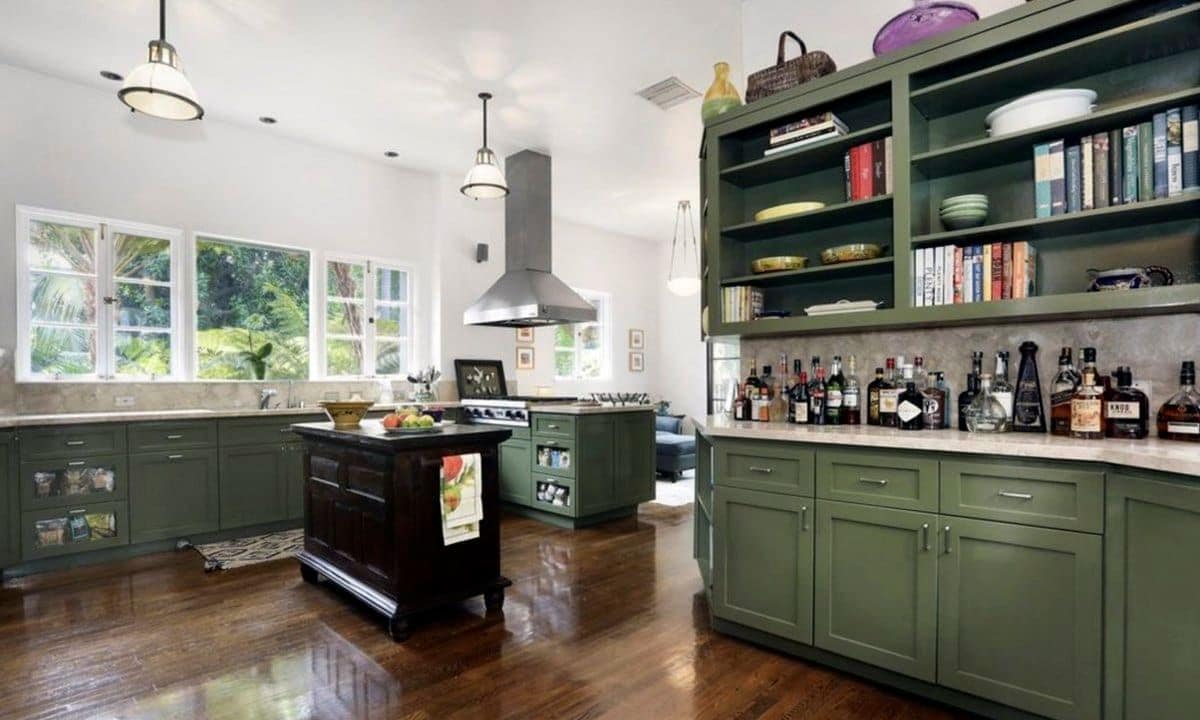 © GrosbyGroup
© GrosbyGroupKitchen
Stewart’s kitchen is complete with green cabinets, open shelving, and plenty of natural light.
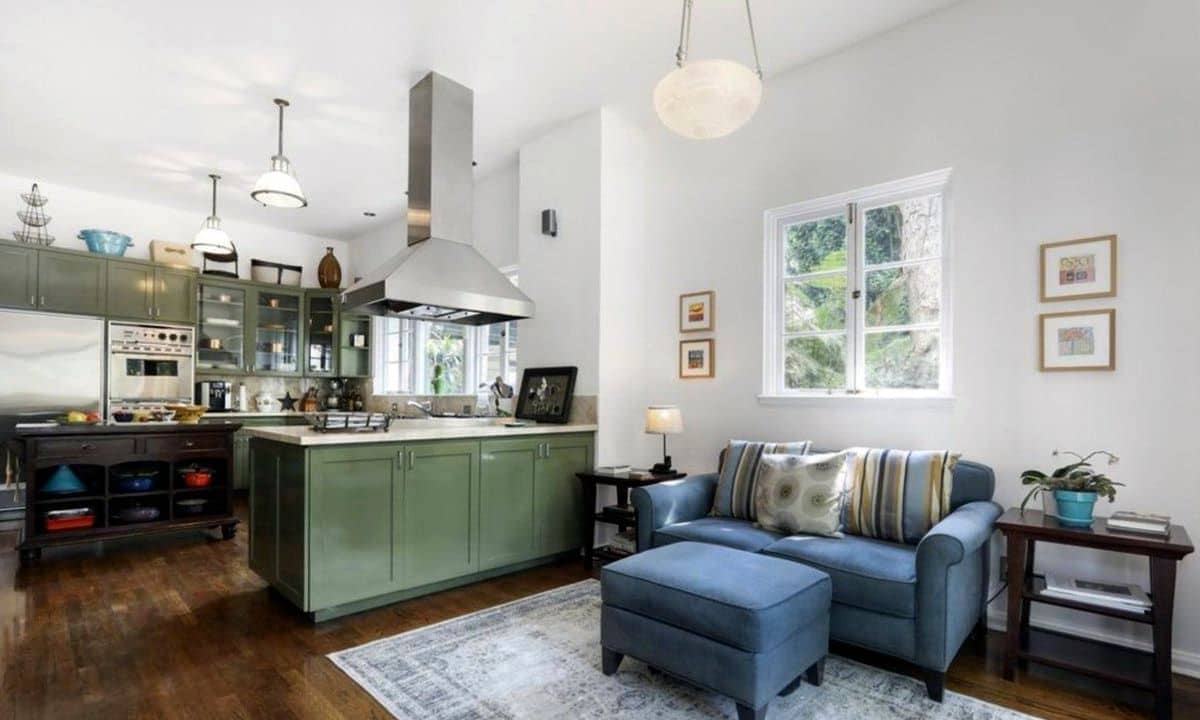 © GrosbyGroup
© GrosbyGroupFamily room
The family room off Stewart’s kitchen keep with the open concept theme of the home.
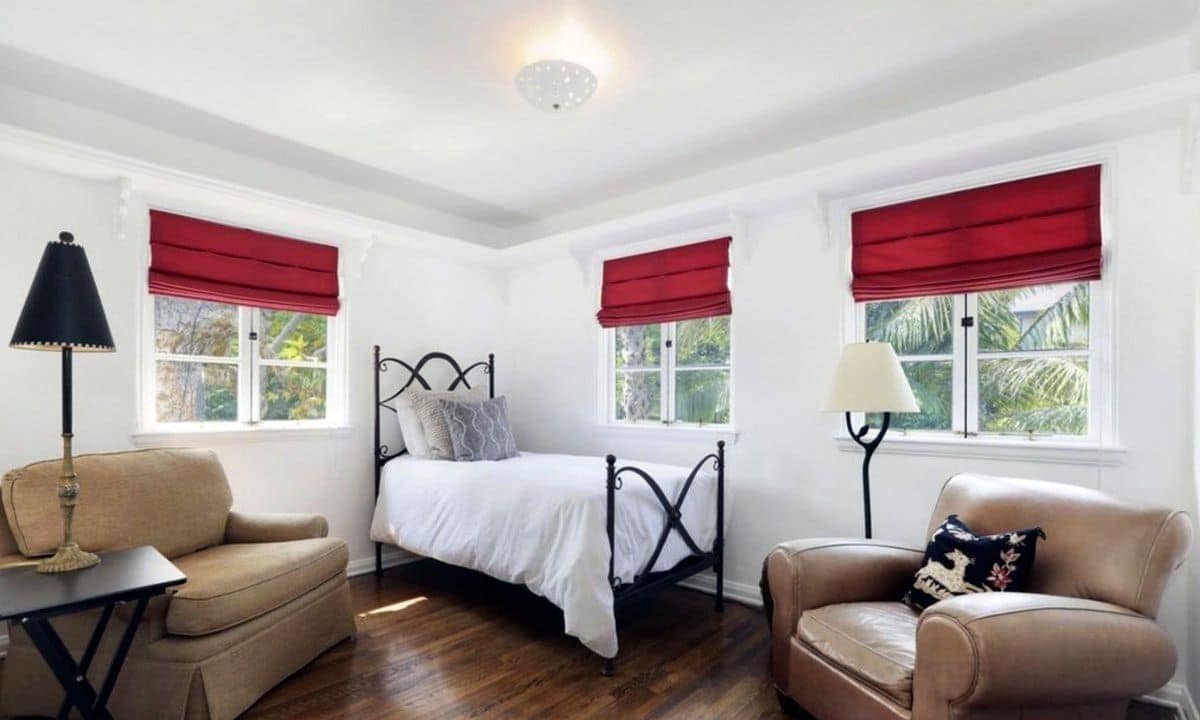 © GrosbyGroup
© GrosbyGroupBedroom
The home has four bedrooms with several windows in each.
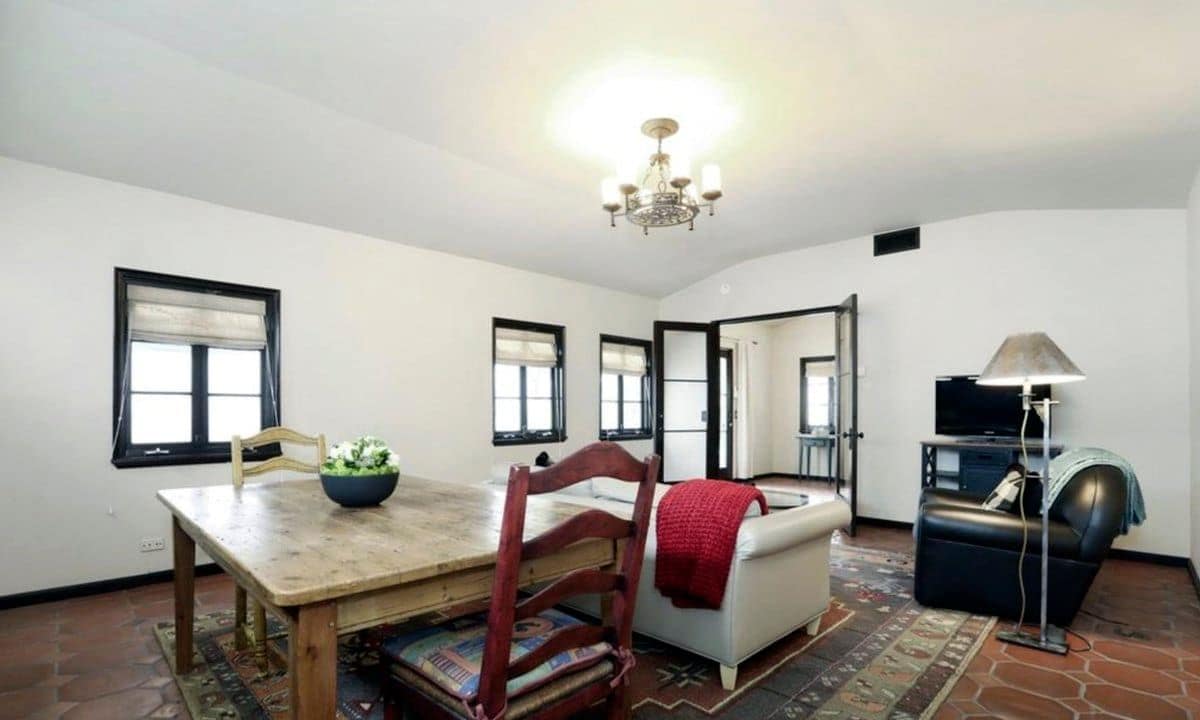 © GrosbyGroup
© GrosbyGroupKitchen
The room off the kitchen has a long wooden table and Mediterranean style tile on the floor.
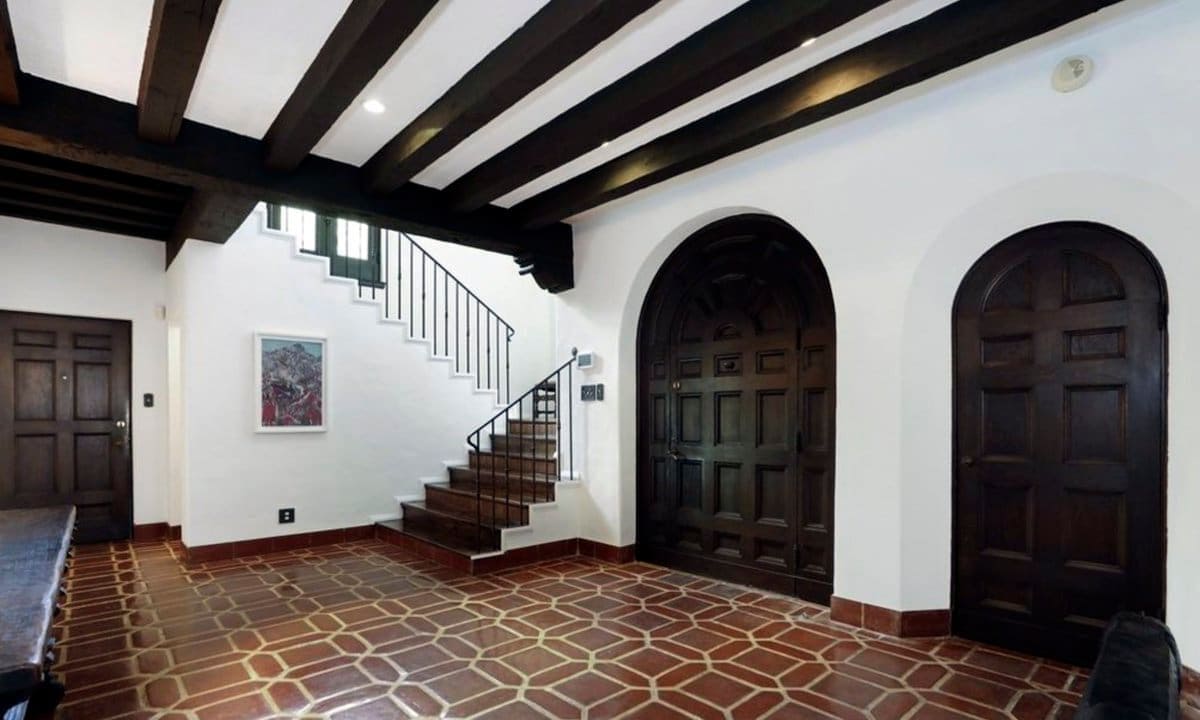 © GrosbyGroup
© GrosbyGroupThe front hall
The foyer of this 1920s home has dark round arched doors, white walls, and a patterened tile.
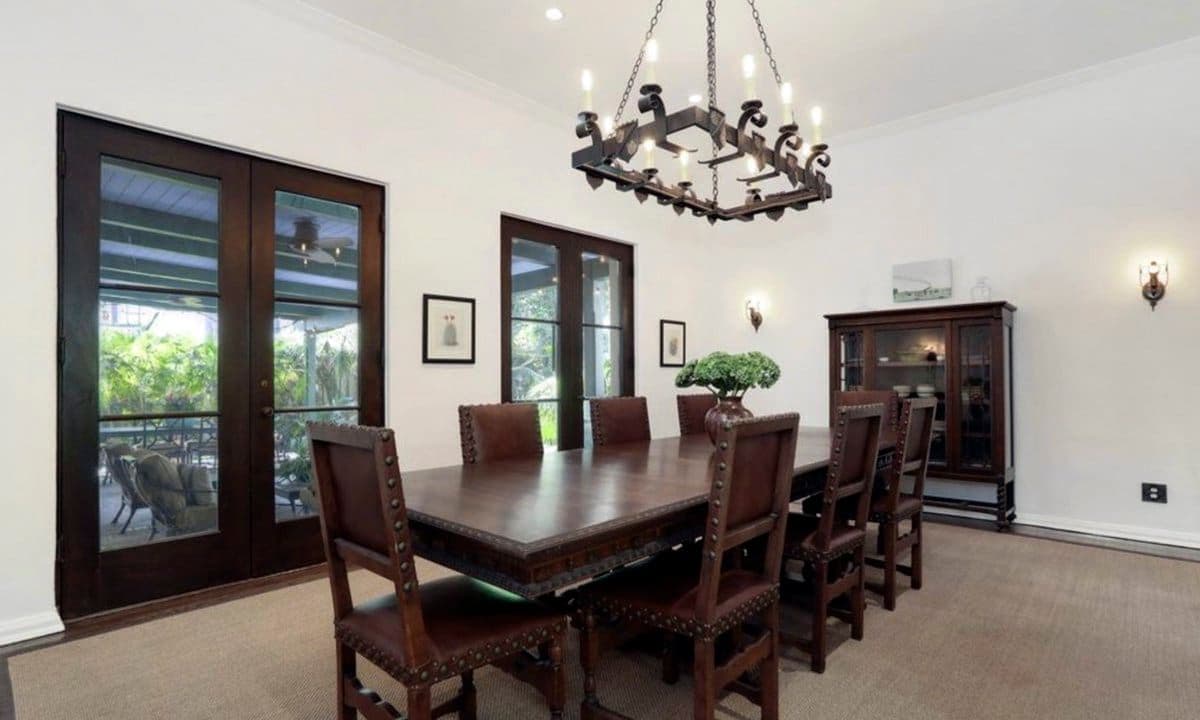 © GrosbyGroup
© GrosbyGroupDining room
The dining room of this Los Feliz home is spacious with a long dark table, rectangle chandelier, and sliding doors that lead to the backyard.
,type=downsize)




